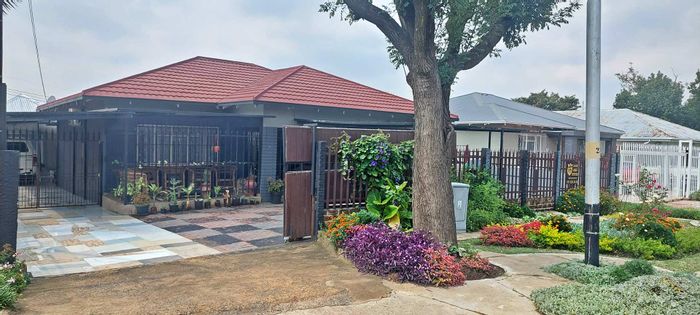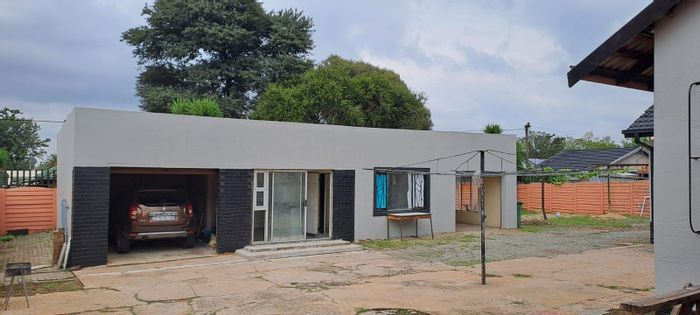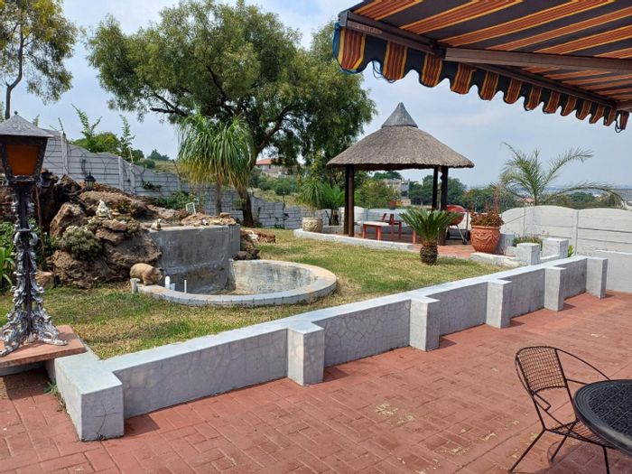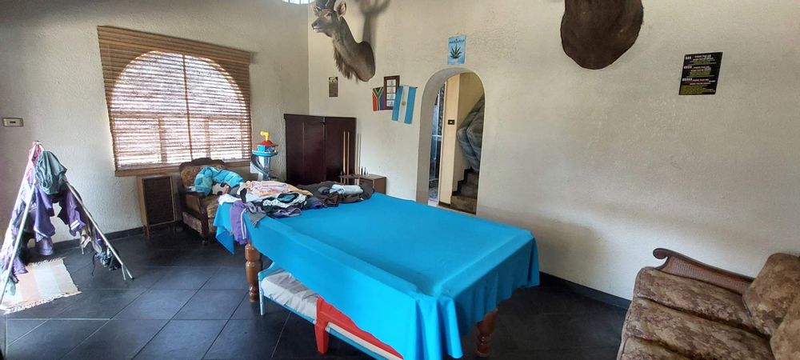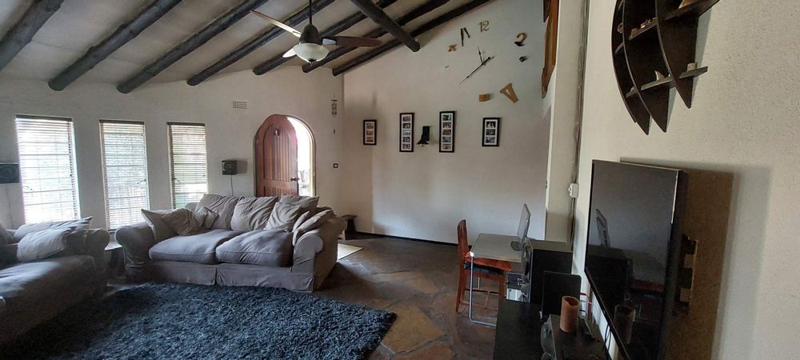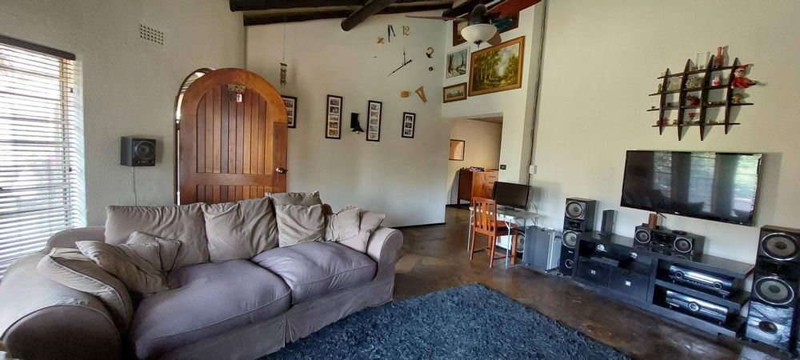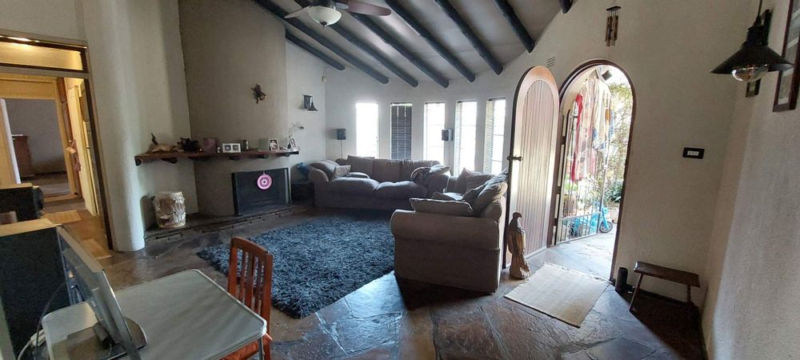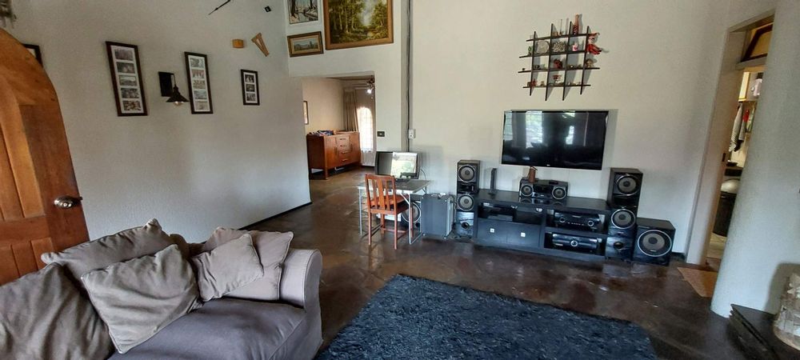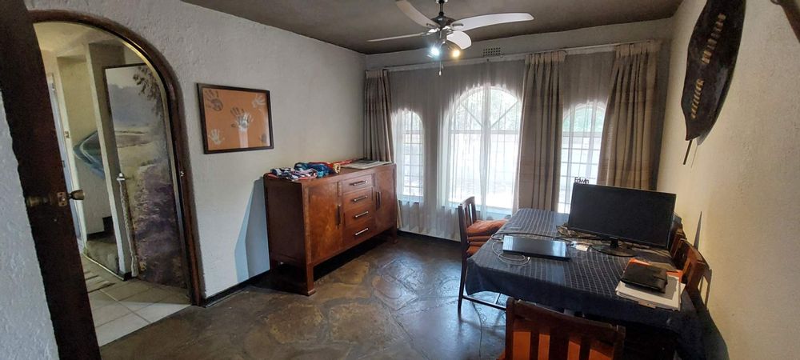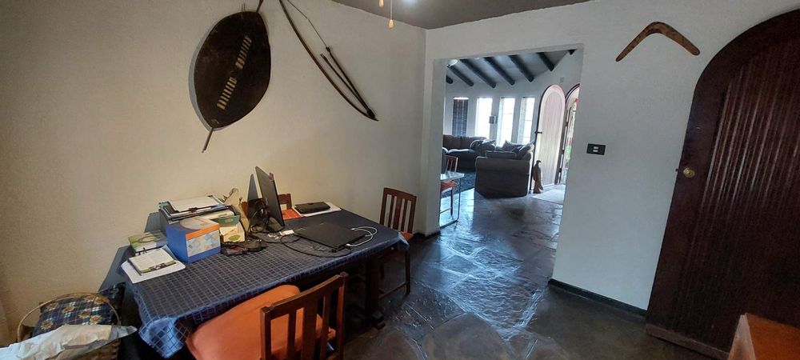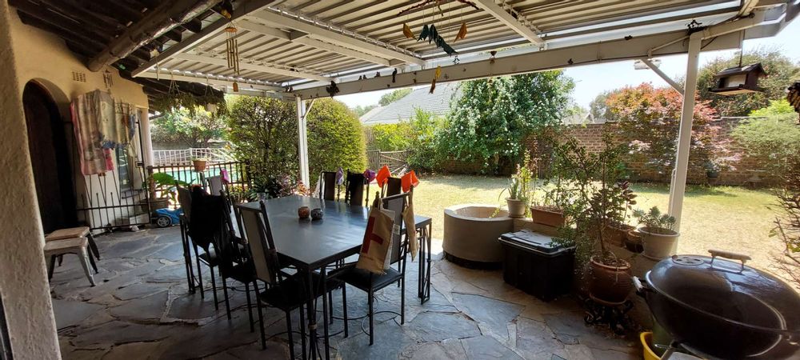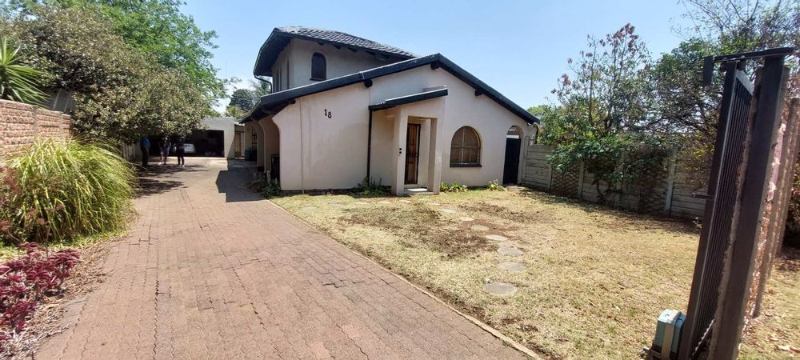
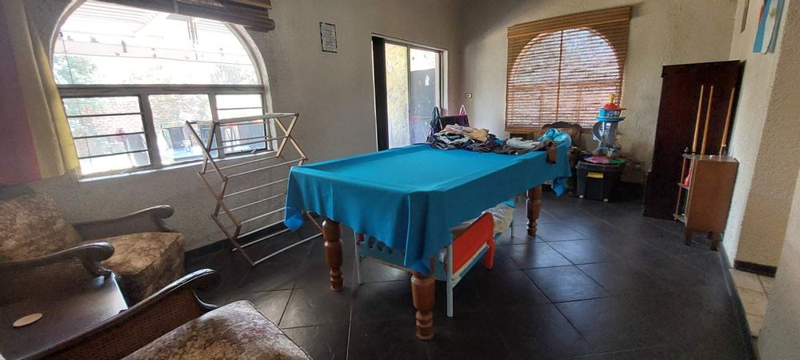
You will find four well sized bedrooms and three bathrooms, one being ensuite and the family bath a jacuzi bath. The guest bathroom is located at the front door and service the upstairs bedroom, as it has a shower, basin and toilet. There is also a 4 th outside toilet.
2 downstairs bedrooms with slasto floors, the main with laminated flooring and the upstairs bedroom with a carpet
Formal lounge with tiled floors and open plan family room with dining area on slasto. Going out is a large louvred veranda on slasto, overlooking the garden and pool with doorways to the kounge and family room
Kitchen with ample cupboard space, tiled floors, blinds, stove and extractor fan.
Established garden.
Double garage with a storeroom or workshop. with the outside toilet this room can be utilised as domestic quarters
Paved driveway.
1 gas geyser
Closing off the passage at the dining room, the formal lounge, bathroom and upstairs bedroom can be converted into offices or by adding a kitchenette, a flat!
